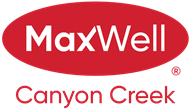About 456 Cantrell Drive Sw
Opportunity Knocks - and it’s sitting on a MASSIVE lot! This solid, well-kept RAISED bi-level is in amazing condition and exceptionally clean, offering space, flexibility, and endless potential for the forward-thinking buyer. With a unique sideways orientation, you’ll enjoy an incredible yard and separate entrances that open the door to countless possibilities. Move in and make it your own, live up/rent down, enjoy multi-generational living, add a suite, or explore development options - triple or quad garage, garage with suite, even a drive-under garage with suite (all subject to municipal approvals). Inside, you’ll find a bright, functional layout with large UPDATED WINDOWS on both levels, 2 bedrooms and 1 full bath up, plus another bedroom and bath down with egress windows above grade. This original-owner home has been lovingly maintained and features AIR CONDITIONING, WATER SOFTENER, newer appliances, a charming WOOD-BURNING FIREPLACE with stone surround, basement workshop, and mature landscaping. No neighbours behind, exceptional neighbours beside, and walking-distance access to the C-Train make this an ideal spot for commuters. Schools, shopping, and amenities are close by. An affordable, rare find with unlimited possibilities!
Features of 456 Cantrell Drive Sw
| MLS® # | A2242575 |
|---|---|
| Price | $515,000 |
| Bedrooms | 3 |
| Bathrooms | 2.00 |
| Full Baths | 2 |
| Square Footage | 1,036 |
| Acres | 0.17 |
| Year Built | 1974 |
| Type | Residential |
| Sub-Type | Detached |
| Style | Bi-Level |
| Status | Active |
Community Information
| Address | 456 Cantrell Drive Sw |
|---|---|
| Subdivision | Canyon Meadows |
| City | Calgary |
| County | Calgary |
| Province | Alberta |
| Postal Code | T2W2K7 |
Amenities
| Parking Spaces | 6 |
|---|---|
| Parking | Driveway, Parking Pad, RV Access/Parking, Additional Parking, Paved |
| Is Waterfront | No |
| Has Pool | No |
Interior
| Interior Features | Built-in Features, Ceiling Fan(s), Separate Entrance, Storage, Chandelier, Vinyl Windows |
|---|---|
| Appliances | Dishwasher, Dryer, Microwave Hood Fan, Refrigerator, Washer, Window Coverings, Electric Range |
| Heating | Forced Air, Natural Gas |
| Cooling | Central Air |
| Fireplace | Yes |
| # of Fireplaces | 1 |
| Fireplaces | Living Room, Wood Burning, Mantle, Raised Hearth, Stone |
| Has Basement | Yes |
| Basement | Full, Partially Finished |
Exterior
| Exterior Features | Private Yard, Storage |
|---|---|
| Lot Description | Front Yard, Paved |
| Roof | Asphalt Shingle |
| Construction | Vinyl Siding, Wood Frame |
| Foundation | Poured Concrete |
Additional Information
| Date Listed | August 14th, 2025 |
|---|---|
| Zoning | R-CG |
| Foreclosure | No |
| Short Sale | No |
| RE / Bank Owned | No |
Listing Details
| Office | Real Broker |
|---|

