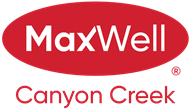About 5504 14 Street
Modern comfort meets low-maintenance living in this stunning College Park home. Featuring a triple attached garage, beautifully landscaped yard with artificial turf—no mowing required! Inside, enjoy a sleek, modern kitchen with rich dark cabinetry, quartz countertops, and a stylish accent island. The main level offers vaulted ceilings with pot lights, central A/C, and direct yard access off the living room. There are two bedrooms up, including a spacious primary suite with a walk-in closet and a custom walk-in shower. The finished basement features two additional bedrooms, a 4-piece bathroom, a spacious family room with a nook, and durable vinyl plank flooring throughout. 3D Virtual Tour Available.
Open House
| Sun, Sep 14 | 01:00 PM - 02:30 PM |
|---|
Features of 5504 14 Street
| MLS® # | A2254115 |
|---|---|
| Price | $549,900 |
| Bedrooms | 4 |
| Bathrooms | 3.00 |
| Full Baths | 3 |
| Square Footage | 1,146 |
| Acres | 0.11 |
| Year Built | 2020 |
| Type | Residential |
| Sub-Type | Detached |
| Style | Bungalow |
| Status | Active |
Community Information
| Address | 5504 14 Street |
|---|---|
| Subdivision | College Park |
| City | Lloydminster |
| County | Lloydminster |
| Province | Alberta |
| Postal Code | T9V 3T5 |
Amenities
| Parking Spaces | 3 |
|---|---|
| Parking | Triple Garage Attached |
| # of Garages | 3 |
| Is Waterfront | No |
| Has Pool | No |
Interior
| Interior Features | Sump Pump(s), Vaulted Ceiling(s), Walk-In Closet(s) |
|---|---|
| Appliances | Dishwasher, Dryer, Garage Control(s), Range Hood, Refrigerator, Stove(s), Washer |
| Heating | Forced Air, Natural Gas |
| Cooling | Central Air |
| Fireplace | No |
| Has Basement | Yes |
| Basement | Finished, Full |
Exterior
| Exterior Features | None |
|---|---|
| Lot Description | Back Yard, Front Yard, Landscaped, Lawn, Rectangular Lot |
| Roof | Asphalt Shingle |
| Construction | Stone, Vinyl Siding, Wood Frame |
| Foundation | Wood |
Additional Information
| Date Listed | September 8th, 2025 |
|---|---|
| Days on Market | 2 |
| Zoning | R1 |
| Foreclosure | No |
| Short Sale | No |
| RE / Bank Owned | No |
Listing Details
| Office | RE/MAX OF LLOYDMINSTER |
|---|

