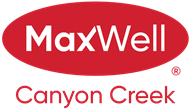About 113, 370 Harvest Hills Common Ne
" OPEN HOUSE SUNDAY SEPTEMBER 21/2025" COME FOR A VISIT Noon - 2 PM. Harvest Hills Beauty - TWO Bedroom, TWO Bathroom Condo ready for its new owners.Tons of upgrades such as Upgraded Backsplash, Tiled Shower, LVP throughout, SOFT close drawers, Ceiling FANS x 2, AND Air Conditioning. Immaculate suite and convenient Ground floor level for easy access out - No Hauling your groceries up the Elevator! Best Location in the complex with an East Facing Patio to enjoy your morning coffee. 9 Foot Ceilings and Huge Windows which offers lots of Natural Light. Island can seat 12 people for your Thanksgiving Party this year - Stainless Steel Appliance package and Winter White Cabinets add to the AMBIENCE in this space. The Bedrooms are situated on opposite sides of the suite, ensuring both privacy and convenience. Additional features include ductless AC - providing year round Comfort and a separate storage Locker (just a few steps down the Hall). PETS are welcomed here with board approval, allowing 2 dogs or 2 cats, each with a maximum weight of 35 kg. The HEATED Parkade offer a titled Parking stall, and secure bike storage, ensuring both safety and accessibility. MOVE IN CONDITION - PROMISE!
Open House
| Sun, Sep 21 | 12:00 PM - 02:00 PM |
|---|
Features of 113, 370 Harvest Hills Common Ne
| MLS® # | A2254842 |
|---|---|
| Price | $359,900 |
| Bedrooms | 2 |
| Bathrooms | 2.00 |
| Full Baths | 2 |
| Square Footage | 819 |
| Acres | 0.00 |
| Year Built | 2019 |
| Type | Residential |
| Sub-Type | Apartment |
| Style | Single Level Unit |
| Status | Active |
Community Information
| Address | 113, 370 Harvest Hills Common Ne |
|---|---|
| Subdivision | Harvest Hills |
| City | Calgary |
| County | Calgary |
| Province | Alberta |
| Postal Code | T3K 2M8 |
Amenities
| Amenities | Playground, Snow Removal, Trash, Visitor Parking, Community Gardens, Elevator(s), Park, Storage |
|---|---|
| Parking Spaces | 1 |
| Parking | Underground, Parkade |
| Is Waterfront | No |
| Has Pool | No |
Interior
| Interior Features | Ceiling Fan(s), Double Vanity, Elevator, Kitchen Island, No Animal Home, No Smoking Home, Quartz Counters, See Remarks, Storage, Vinyl Windows, Walk-In Closet(s) |
|---|---|
| Appliances | Central Air Conditioner, Dishwasher, Microwave Hood Fan, Refrigerator, Window Coverings, Stove(s), Washer/Dryer Stacked |
| Heating | Baseboard, Natural Gas, Hot Water |
| Cooling | Central Air |
| Fireplace | No |
| # of Stories | 4 |
| Has Basement | No |
Exterior
| Exterior Features | BBQ gas line, Lighting, Storage |
|---|---|
| Roof | Flat Torch Membrane |
| Construction | Wood Frame, Brick, Cement Fiber Board |
Additional Information
| Date Listed | September 6th, 2025 |
|---|---|
| Days on Market | 11 |
| Zoning | M-1 |
| Foreclosure | No |
| Short Sale | No |
| RE / Bank Owned | No |
| HOA Fees | 131 |
| HOA Fees Freq. | ANN |
Listing Details
| Office | CIR Realty |
|---|

