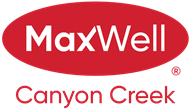About 106 West River Road
Located on West River Road between Hinton’s hill and valley districts, this unique 4.47-acre riverfront property offers the rare combination of in-town convenience, privacy, and space. Zoned R-ACR, it also presents excellent potential for home-based business use. The 3,734 sq ft two-storey home features 4 bedrooms, 3 bathrooms (including one near completion), and a versatile layout suited for families or multi-use living. The main floor includes a bright living room with large windows overlooking the Athabasca River, a spacious kitchen with breakfast bar, laundry area with deck access, and a massive dining room ideal for entertaining. All 3 upstairs bedrooms are located on one side of the home, including the primary suite with fireplace, 3-pc ensuite, walk-in closet, and private south-facing balcony. The other two bedrooms also feature walk-in closets and share a full 4-pc bath. The lower level offers a second kitchen, large rec room with wood stove, office, 4th bedroom, a 3-pc bath (nearing completion), and a 3-season sunroom. Ample storage throughout. Outside, the property boasts a 42’ x 52’ garage, fully fenced areas for animals, garden space, multiple outbuildings, sheds, and an animal shelter. Recent updates include: Wood stoves (upper & lower levels), New windows in the upper living room, 2 mini-split A/C units Acreage living in town and river views—this is a truly rare find in Hinton's market!
Features of 106 West River Road
| MLS® # | A2255232 |
|---|---|
| Price | $739,900 |
| Bedrooms | 4 |
| Bathrooms | 3.00 |
| Full Baths | 3 |
| Square Footage | 3,734 |
| Acres | 4.47 |
| Year Built | 1981 |
| Type | Residential |
| Sub-Type | Detached |
| Style | 2 Storey, Acreage with Residence |
| Status | Active |
Community Information
| Address | 106 West River Road |
|---|---|
| Subdivision | West Riverside |
| City | Hinton |
| County | Yellowhead County |
| Province | Alberta |
| Postal Code | T7V 1Z1 |
Amenities
| Utilities | Electricity Connected, Natural Gas Connected, Phone Available |
|---|---|
| Parking Spaces | 20 |
| Parking | Additional Parking, Gravel Driveway, Oversized, RV Access/Parking, Triple Garage Attached, Workshop in Garage |
| # of Garages | 4 |
| Is Waterfront | No |
| Has Pool | No |
Interior
| Interior Features | Breakfast Bar, Ceiling Fan(s), No Smoking Home, Open Floorplan, Recessed Lighting |
|---|---|
| Appliances | Dishwasher, Dryer, Electric Cooktop, Refrigerator, Washer, Window Coverings, Built-In Range |
| Heating | Baseboard, Boiler, Forced Air, Natural Gas, Zoned, Hot Water |
| Cooling | Wall Unit(s) |
| Fireplace | Yes |
| # of Fireplaces | 3 |
| Fireplaces | Recreation Room, Wood Burning, Master Bedroom |
| Has Basement | Yes |
| Basement | Crawl Space, None |
Exterior
| Exterior Features | Garden, Private Yard |
|---|---|
| Lot Description | Front Yard, Fruit Trees/Shrub(s), Garden, Irregular Lot, Lawn, No Neighbours Behind, Views, Brush, Creek/River/Stream/Pond, Native Plants, Pasture |
| Roof | Asphalt Shingle |
| Construction | Stucco |
| Foundation | Poured Concrete, Perimeter Wall |
Additional Information
| Date Listed | September 9th, 2025 |
|---|---|
| Days on Market | 50 |
| Zoning | R-ACR |
| Foreclosure | No |
| Short Sale | No |
| RE / Bank Owned | No |
Listing Details
| Office | RE/MAX 2000 REALTY |
|---|

