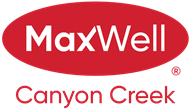About 36 Edith Gate Nw
***First Time Buyers or Investors***Discover an exceptional opportunity in the sought-after community of Glacier Ridge, NW Calgary. This nearly new home combines modern design, income potential, and everyday comfort.
This property offers 4 spacious bedrooms along with a LEGAL suite/ walkout basement that’s currently rented. The reliable rental income provides a significant mortgage helper, making this the ideal Live-Up, Rent-Down investment.
On the main floor, enjoy a bright west-facing living room with large windows, a generous dining area, and a chef-inspired kitchen featuring quartz countertops, stainless steel appliances, and sleek modern cabinetry.
The upper level boasts a luxurious primary suite with a private ensuite and walk-in closet, two additional bedrooms, a 4-piece bathroom, and the convenience of upper-level laundry.
The fully developed legal suite includes its own separate entrance, spacious living room, modern kitchen, bright bedroom, in unit laundry, and high-end finishes, offering privacy and consistent income.
Perfectly located, this home is close to major roadways including Stoney Trail and Sarcee Trail, with quick access to Beacon Hill Centre, Costco, T&T, and Co-Op. Surrounded by future parks, playgrounds, and more than 10 km of community pathways, Glacier Ridge is designed for connection and convenience.
First Time Homebuyers or investor seeking steady returns or a family looking for help with mortgage costs, this move-in-ready home is a rare find.
Don’t miss your chance — book your private showing today!

