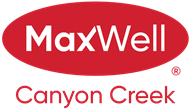About 20 Heartwood Lane Se
This beautifully designed home features a SIDE ENTRANCE with direct BASEMENT ACCESS, ideal for future potential development. The MAIN FLOOR BEDROOM with FULL BATH offers flexibility for GUESTS or a HOME OFFICE. Upstairs, a CENTRAL BONUS ROOM provides extra living space perfect for a MEDIA AREA, KIDS’ ZONE, or LOUNGE. The luxurious PRIMARY ENSUITE includes a WALK-IN SHOWER and DUAL SINKS for a spa-like retreat. With a 9’ BASEMENT FOUNDATION, the lower level offers enhanced CEILING HEIGHT and versatile development options. Elegant METAL SPINDLE RAILINGS add modern flair, while the spacious KITCHEN boasts a LARGE ISLAND, WALK-IN PANTRY, CEILING-HEIGHT CABINETS, and SOFT-CLOSE DRAWERS. The CONCRETE GARAGE PAD with CURB WALLS is ready. Thoughtfully placed WINDOWS brighten the home, complemented by stylish finishes like a cozy FIREPLACE, FROSTED PANTRY DOOR, and KNOCKDOWN CEILINGS. Included SMART HOME SYSTEM. Close to the YMCA and SETON HOSPITAL. Photos are representative.
Features of 20 Heartwood Lane Se
| MLS® # | A2263928 |
|---|---|
| Price | $593,145 |
| Bedrooms | 4 |
| Bathrooms | 3.00 |
| Full Baths | 3 |
| Square Footage | 1,737 |
| Acres | 0.06 |
| Year Built | 2025 |
| Type | Residential |
| Sub-Type | Detached |
| Style | 2 Storey |
| Status | Active |
Community Information
| Address | 20 Heartwood Lane Se |
|---|---|
| Subdivision | Rangeview |
| City | Calgary |
| County | Calgary |
| Province | Alberta |
| Postal Code | T3M 2K1 |
Amenities
| Parking Spaces | 2 |
|---|---|
| Parking | Parking Pad |
| # of Garages | 2 |
| Is Waterfront | No |
| Has Pool | No |
Interior
| Interior Features | French Door, Kitchen Island, Open Floorplan, Pantry, Separate Entrance, Walk-In Closet(s), Stone Counters, Smart Home |
|---|---|
| Appliances | Microwave Hood Fan |
| Heating | Forced Air, Natural Gas |
| Cooling | None |
| Fireplace | Yes |
| # of Fireplaces | 1 |
| Fireplaces | Electric, Insert |
| Has Basement | Yes |
| Basement | Full |
Exterior
| Exterior Features | Lighting |
|---|---|
| Lot Description | Level, Street Lighting, Zero Lot Line |
| Roof | Asphalt Shingle |
| Construction | Composite Siding, Stone, Vinyl Siding, Wood Frame, Wood Siding |
| Foundation | Poured Concrete |
Additional Information
| Date Listed | October 10th, 2025 |
|---|---|
| Days on Market | 21 |
| Zoning | R-G |
| Foreclosure | No |
| Short Sale | No |
| RE / Bank Owned | No |
Listing Details
| Office | Bode Platform Inc. |
|---|

