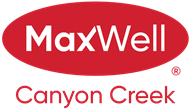About 504, 1225 Kings Heights Se
Welcome to your new home in Kings Heights! This beautifully maintained 975 sq ft two-storey townhome offers a bright open-concept layout with stunning luxury vinyl plank flooring throughout the main floor, flowing from the spacious living and dining areas into a larger-than-average kitchen featuring quartz countertops, stainless steel appliances, and plenty of counter and cabinet space—perfect for cooking and entertaining. A convenient two-piece bathroom completes the main level. Upstairs, you’ll find brand-new carpet (October 2025), two generous primary bedrooms each with its own ensuite, ample closet space, and large windows that fill the rooms with natural light, along with upper-floor laundry for added convenience. The tandem double garage below provides room for two cars or extra space for storage, a gym, or a workshop. Recent updates include a new garburator (May 2024) and a brand-new washer (September 2025). Located in the sought-after, family-friendly community of Kings Heights—close to schools, parks, restaurants, and shopping, with a new overpass into Airdre, tons of extra street parking, this home combines comfort, style, and exceptional value. Welcome home!
Features of 504, 1225 Kings Heights Se
| MLS® # | A2268240 |
|---|---|
| Price | $364,900 |
| Bedrooms | 2 |
| Bathrooms | 3.00 |
| Full Baths | 2 |
| Half Baths | 1 |
| Square Footage | 1,238 |
| Acres | 0.00 |
| Year Built | 2015 |
| Type | Residential |
| Sub-Type | Row/Townhouse |
| Style | 2 Storey |
| Status | Active |
Community Information
| Address | 504, 1225 Kings Heights Se |
|---|---|
| Subdivision | Kings Heights |
| City | Airdrie |
| County | Airdrie |
| Province | Alberta |
| Postal Code | T4A 0T7 |
Amenities
| Amenities | None |
|---|---|
| Parking Spaces | 3 |
| Parking | Double Garage Attached |
| # of Garages | 2 |
| Is Waterfront | No |
| Has Pool | No |
Interior
| Interior Features | Closet Organizers, High Ceilings, Kitchen Island, Laminate Counters, No Smoking Home, Open Floorplan, Vinyl Windows, Walk-In Closet(s) |
|---|---|
| Appliances | Dishwasher, Dryer, Electric Stove, Microwave Hood Fan, Refrigerator, Washer, Window Coverings |
| Heating | Forced Air |
| Cooling | None |
| Fireplace | No |
| Has Basement | No |
| Basement | None |
Exterior
| Exterior Features | None |
|---|---|
| Lot Description | Back Lane, Front Yard, Landscaped, Lawn, Low Maintenance Landscape, Street Lighting |
| Roof | Asphalt Shingle |
| Construction | Vinyl Siding, Wood Frame |
| Foundation | Poured Concrete |
Additional Information
| Date Listed | November 1st, 2025 |
|---|---|
| Days on Market | 2 |
| Zoning | R3 |
| Foreclosure | No |
| Short Sale | No |
| RE / Bank Owned | No |
Listing Details
| Office | RE/MAX Real Estate (Mountain View) |
|---|

