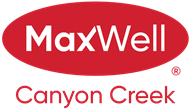About 56 Hidden Spring Place Nw
Updated & Move-In Ready Walkout on a Quiet Pie Lot in Hidden Valley! Welcome to this beautifully maintained 2-storey walkout tucked away on a peaceful Hidden Valley cul-de-sac. Offering over 1,984 sq. ft. of space across three finished levels, this home sits on a large 423 sqm pie-shaped lot with mature trees, a fenced yard, and direct gate access to the Hidden Spring Field green space. Enjoy modern comfort and recent updates throughout — all new windows (2024), new eavestroughs/downspouts (2025), composite deck, porch, light fixtures, hardware, attic insulation, two newer hot-water tanks, and a new basement shower. The bright main floor features an open living and dining area with access to the upper deck. Upstairs offers a spacious primary suite with walk-in closet and 3-piece ensuite, plus two additional bedrooms and a full bath. The walkout level includes a cozy rec room with gas fireplace, bedroom, 3-piece bath, and storage. A double detached garage with lane access, Vacuflo system, and charming lower patio complete this move-in-ready home. Walk to nearby schools, parks, and transit, with quick access to Beddington Trail and Stoney Trail.
Features of 56 Hidden Spring Place Nw
| MLS® # | A2241304 |
|---|---|
| Price | $589,000 |
| Bedrooms | 3 |
| Bathrooms | 4.00 |
| Full Baths | 3 |
| Half Baths | 1 |
| Square Footage | 1,452 |
| Acres | 0.10 |
| Year Built | 1994 |
| Type | Residential |
| Sub-Type | Detached |
| Style | 2 Storey |
| Status | Active |
Community Information
| Address | 56 Hidden Spring Place Nw |
|---|---|
| Subdivision | Hidden Valley |
| City | Calgary |
| County | Calgary |
| Province | Alberta |
| Postal Code | T3A5H6 |
Amenities
| Parking Spaces | 2 |
|---|---|
| Parking | Double Garage Detached |
| # of Garages | 2 |
| Is Waterfront | No |
| Has Pool | No |
Interior
| Interior Features | Central Vacuum, Storage, Walk-In Closet(s), Vinyl Windows, Laminate Counters |
|---|---|
| Appliances | Dishwasher, Refrigerator, Washer/Dryer, Stove(s) |
| Heating | Central, Natural Gas |
| Cooling | None |
| Fireplace | Yes |
| # of Fireplaces | 1 |
| Fireplaces | Gas, Basement, Mantle |
| Has Basement | Yes |
| Basement | Full |
Exterior
| Exterior Features | Private Yard, Rain Gutters |
|---|---|
| Lot Description | City Lot, Cul-De-Sac, Pie Shaped Lot |
| Roof | Asphalt |
| Construction | Vinyl Siding |
| Foundation | Poured Concrete |
Additional Information
| Date Listed | August 11th, 2025 |
|---|---|
| Days on Market | 79 |
| Zoning | R-CG |
| Foreclosure | No |
| Short Sale | No |
| RE / Bank Owned | No |
Listing Details
| Office | Greater Calgary Real Estate |
|---|

